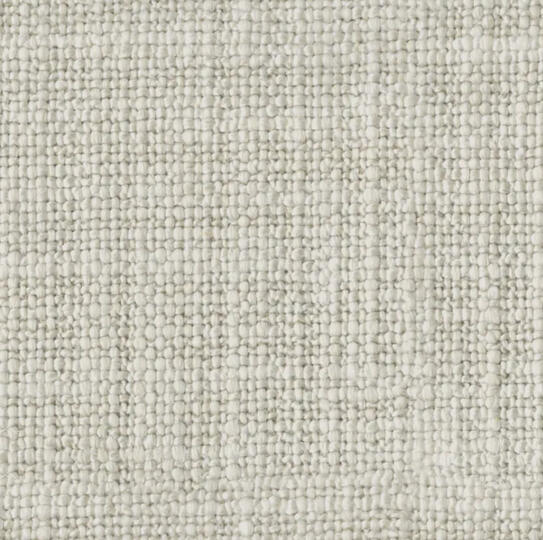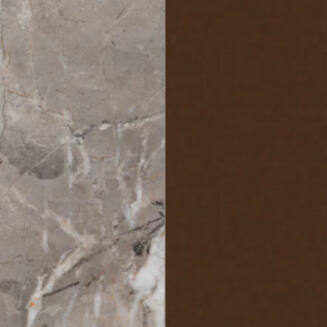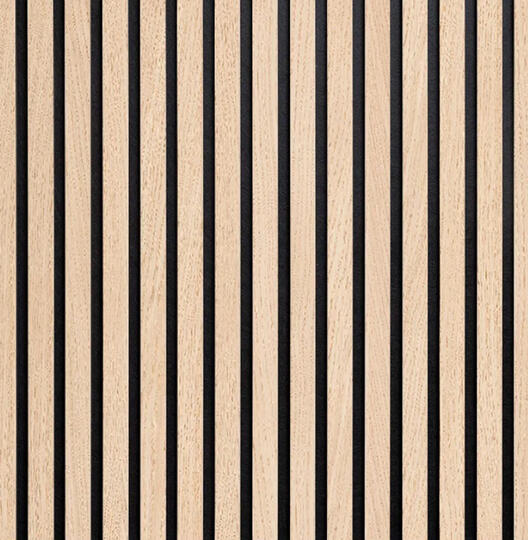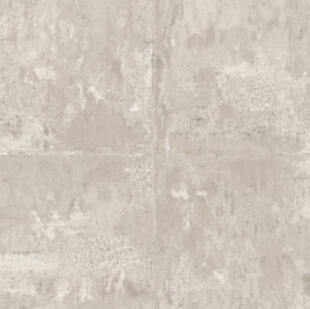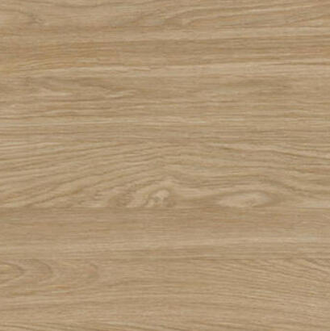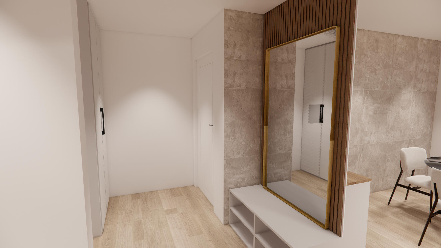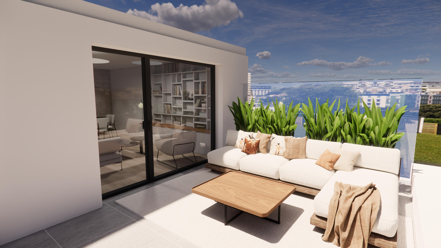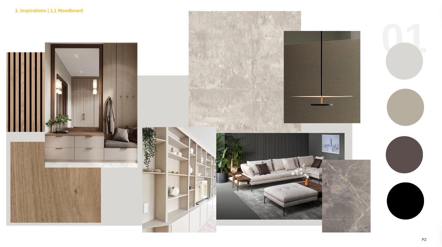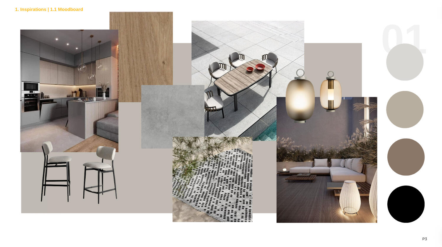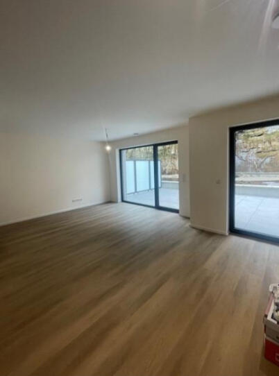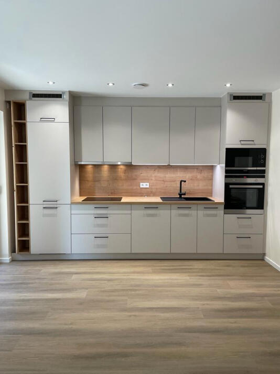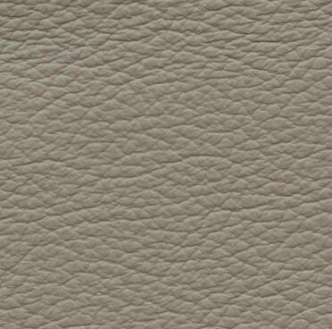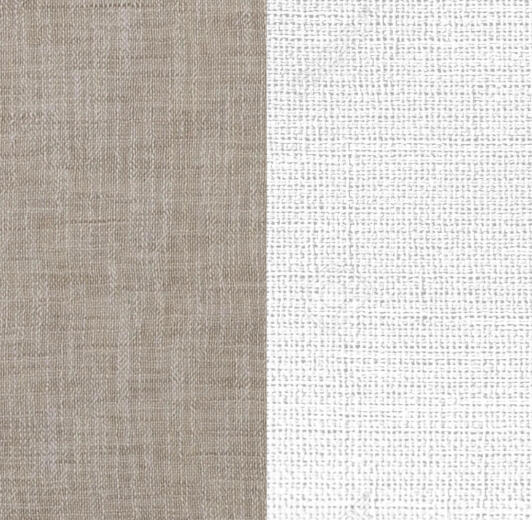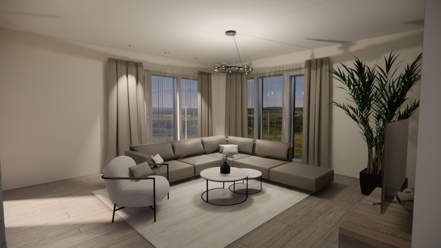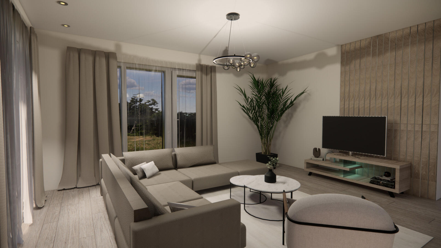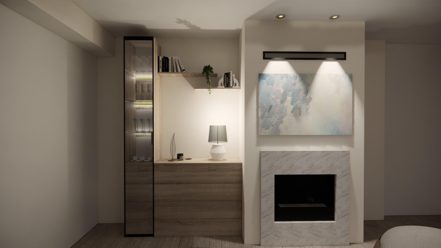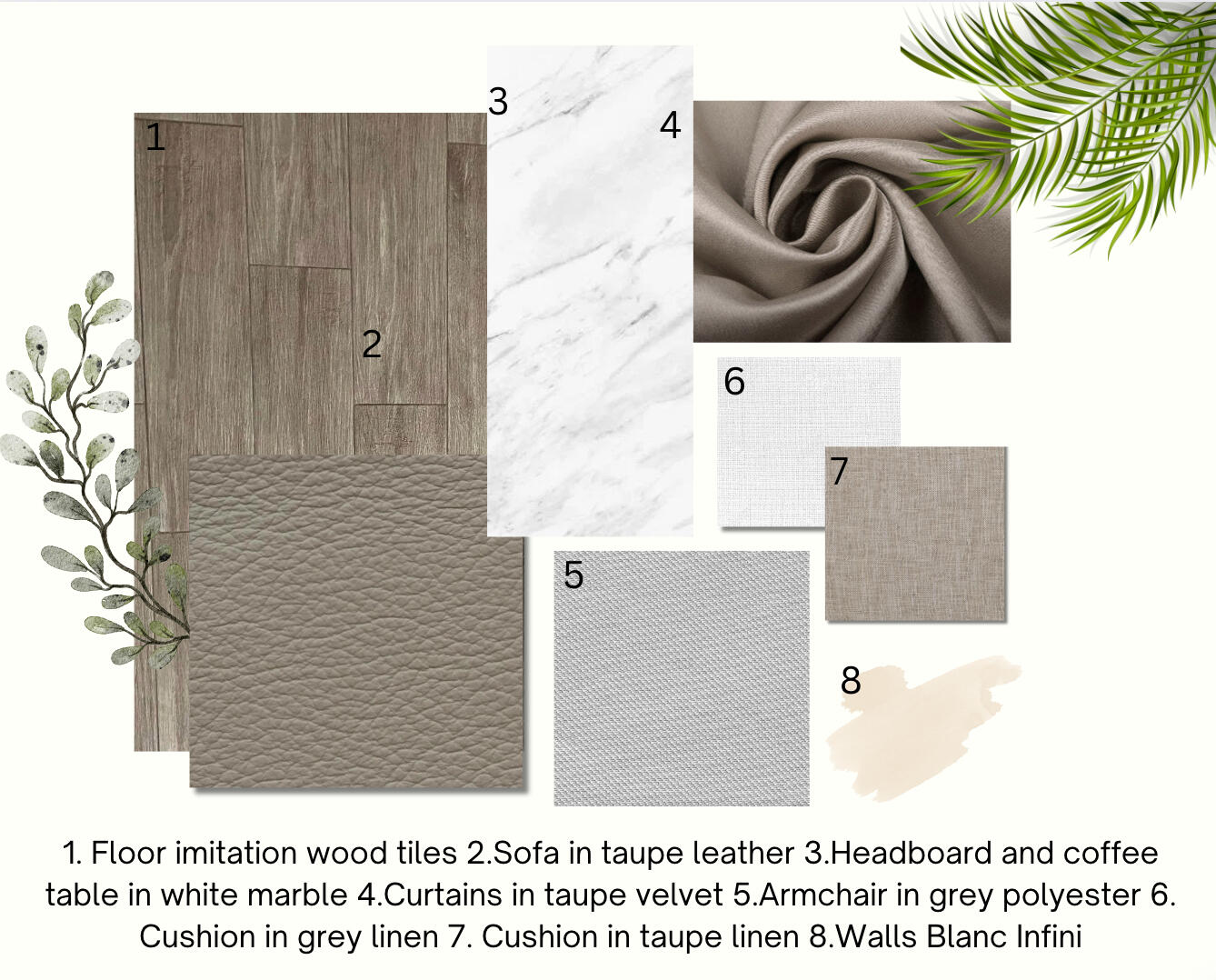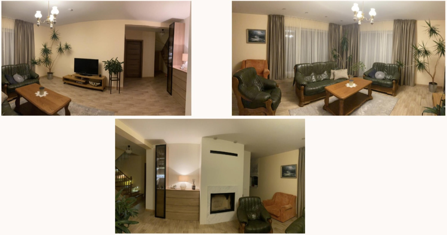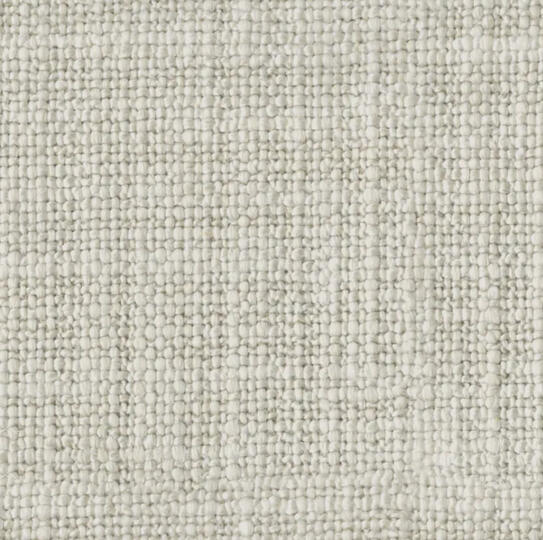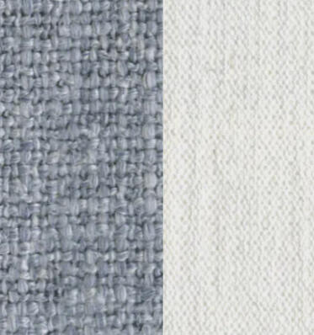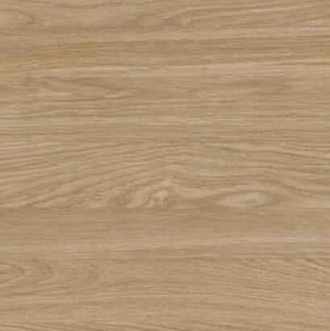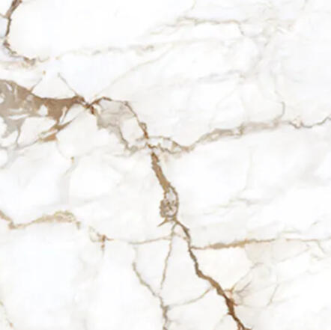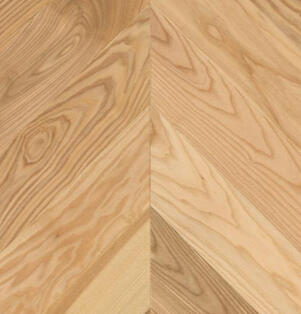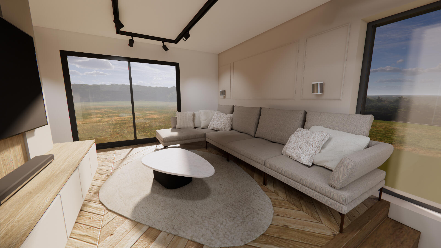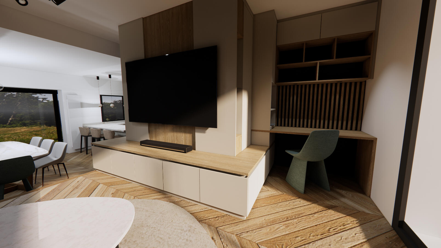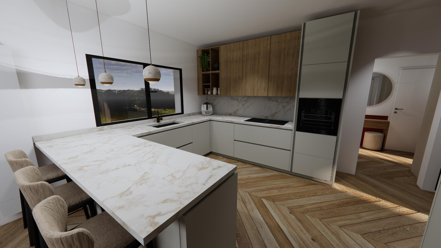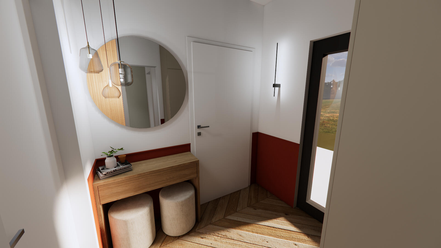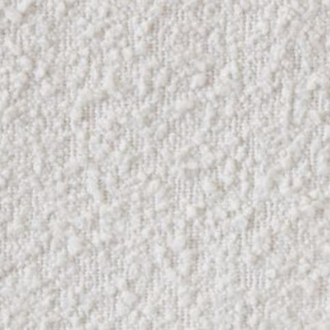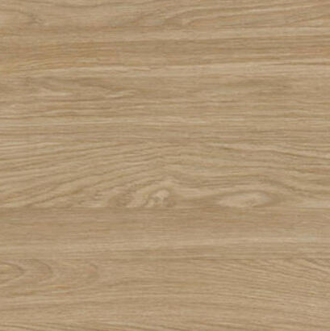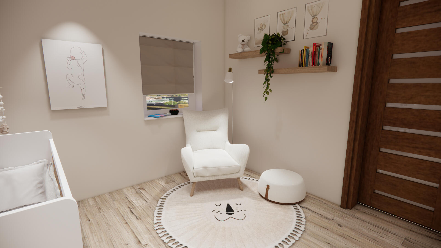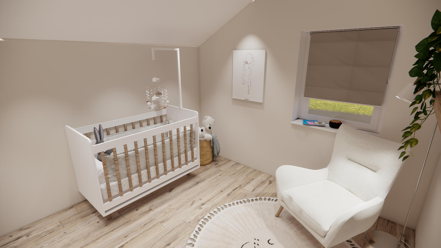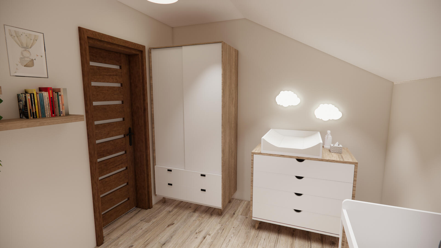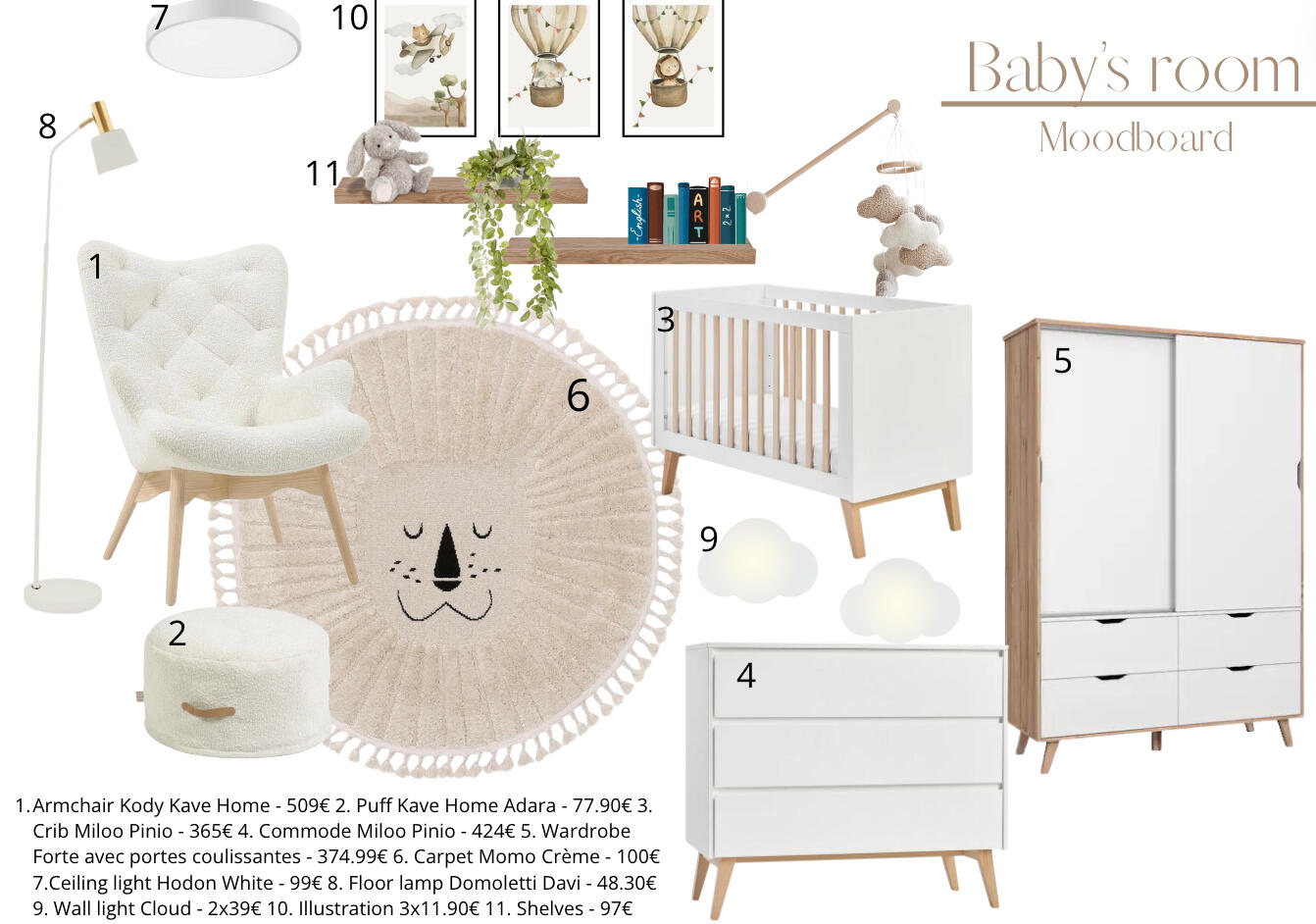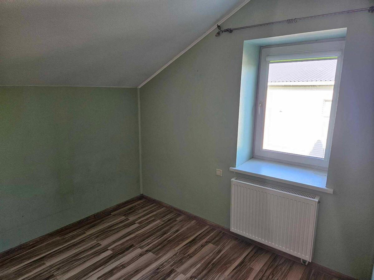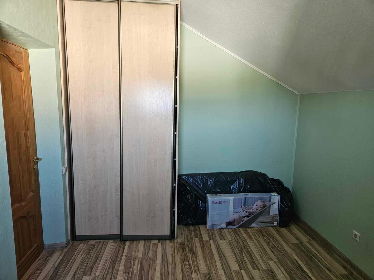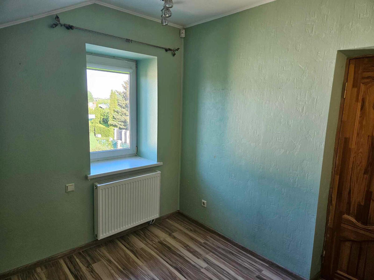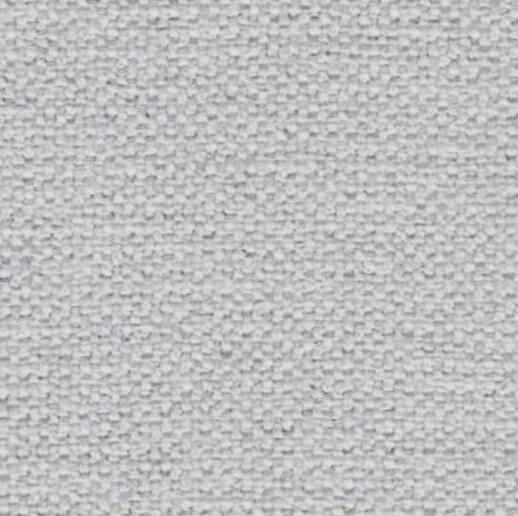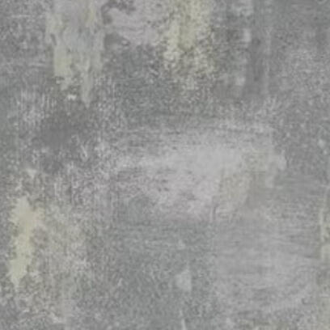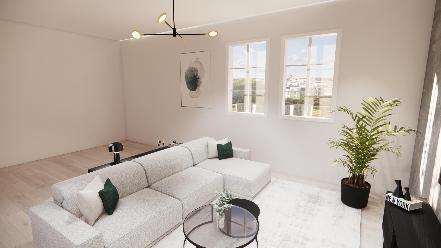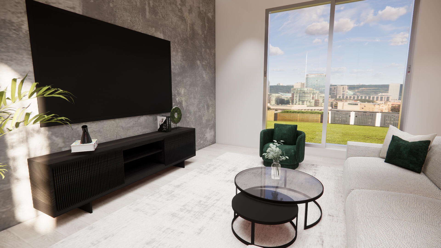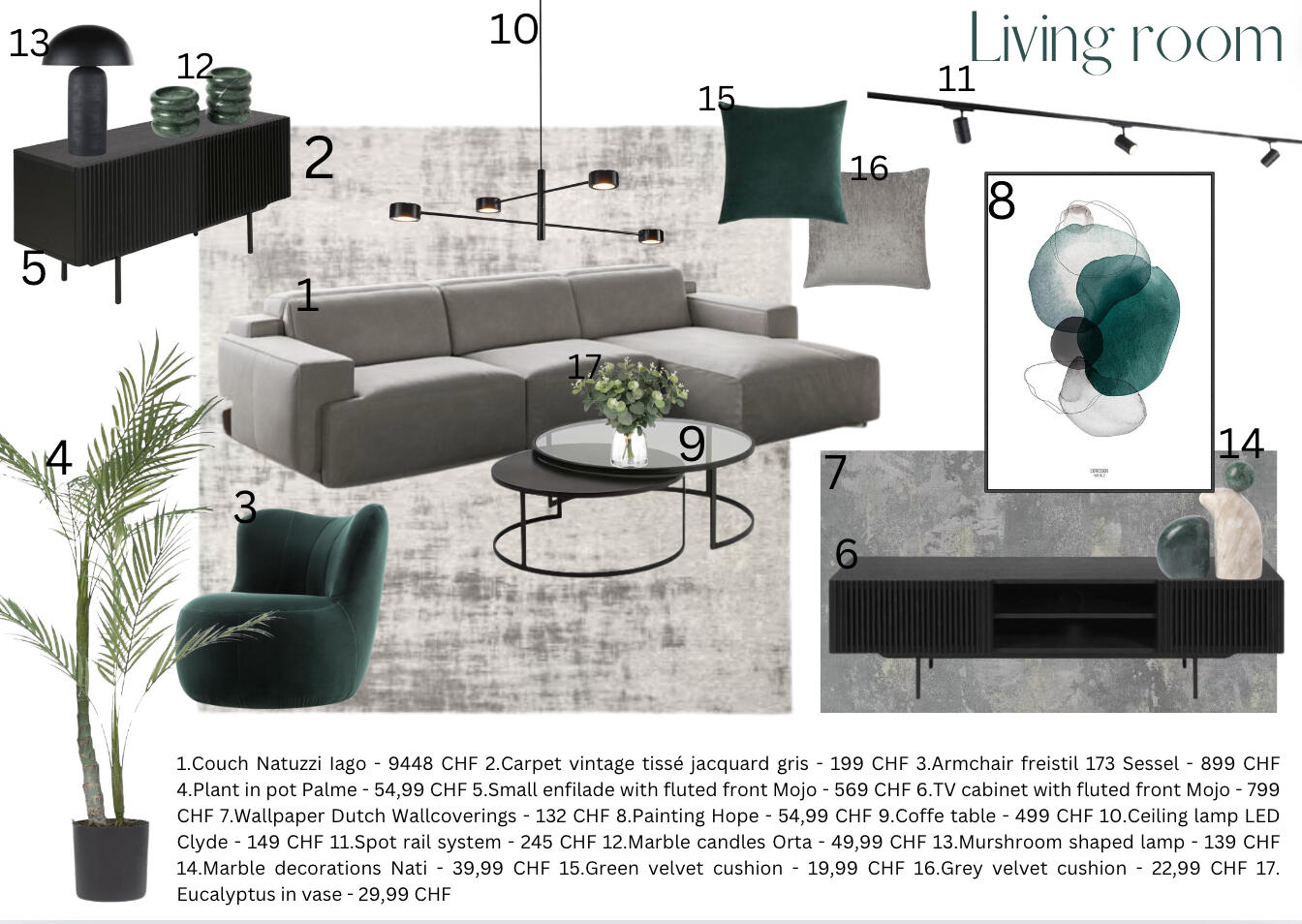km interiors
Interior design portfolio
Hi, my name is Karina, I am an interior designer.I started my journey into interior design in Switzerland at the Institut de Design d'Intérieur, where I got my diploma in interior design. During my studies, I also did an internship in an interior design studio, where I gained valuable experience working with clients and managing large projects.My goal is to create beautiful and functional spaces that bring joy to my clients. I am excited to take on new projects and continue to make people happy with my work.
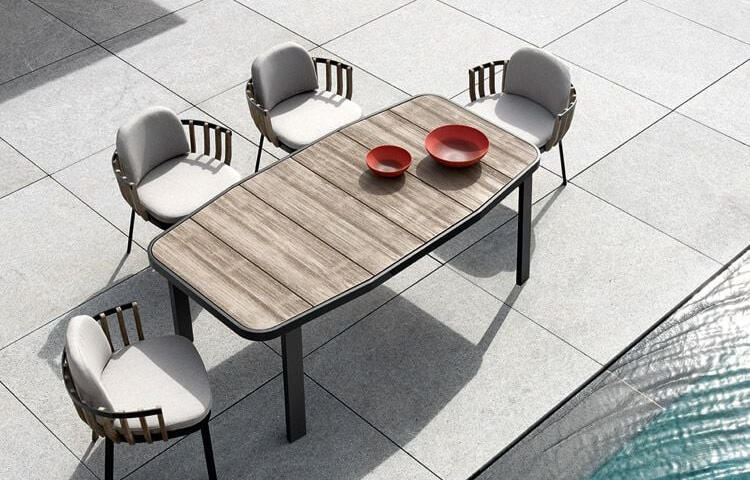
Project H.
In this project, I designed the interior and arranged the furniture for the living room, dining room and terrace. I also created custom furniture, such as a cabinet and bench with mirror for the entrance, an island for the kitchen, and a bookcase for the living room. The client's preferences were neutral colors, marble and wood.
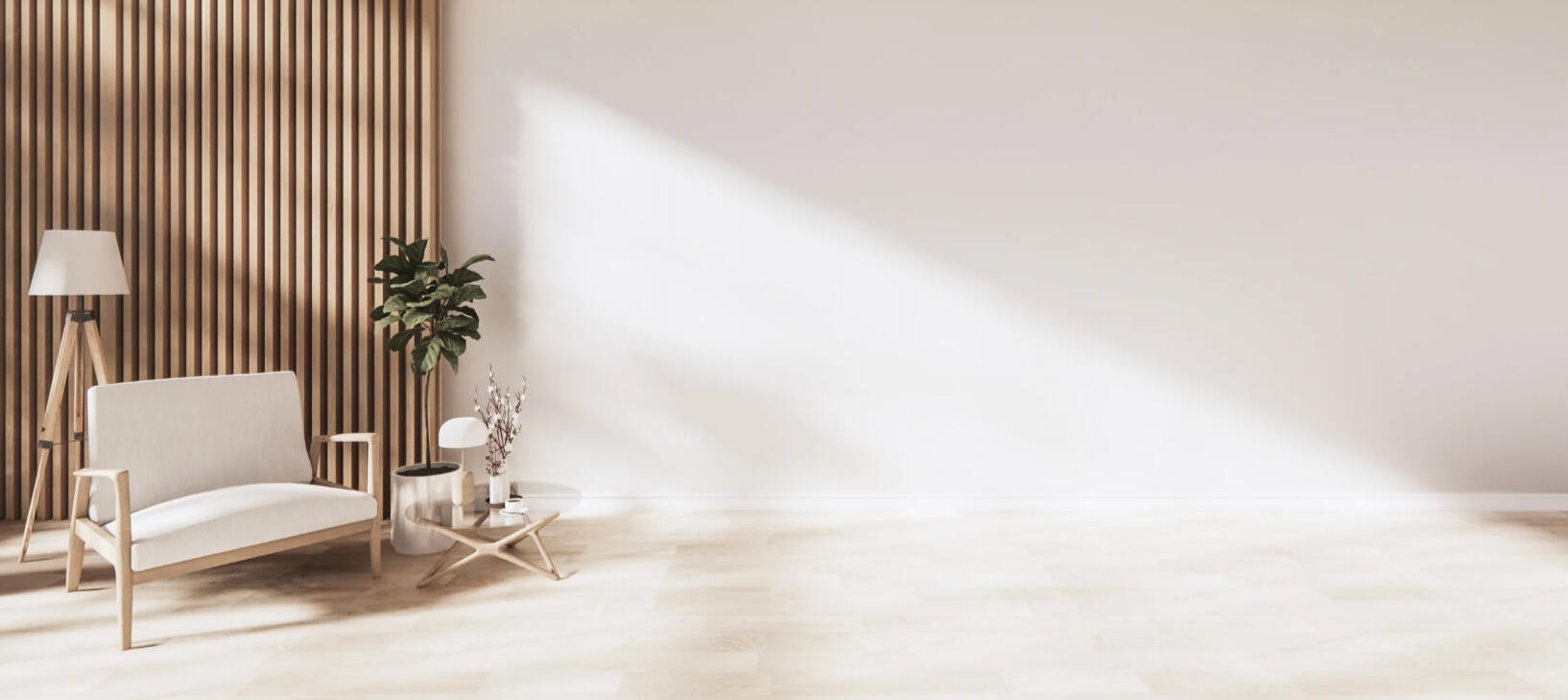
Project I.
For this living room, the customer wanted to modify the interior design by adapting it to the existing elements of the room, such as the curtains, the fireplace, the cupboard next to the fireplace and the television table. The customer also wanted a modern yet classic interior design.
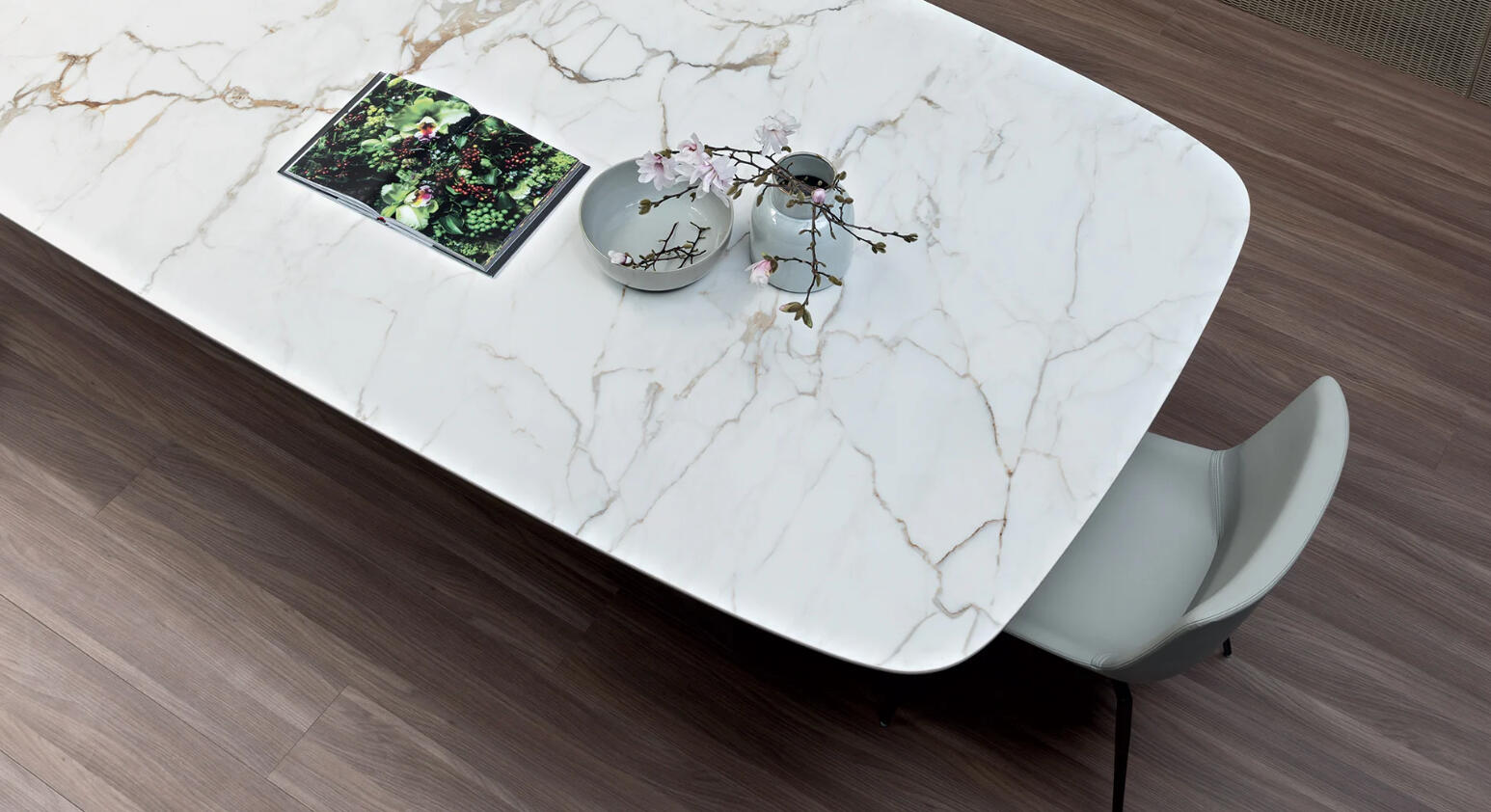
Project P.
For this project, I had the freedom to create something modern, but also imaginative and unusual. The client's requirements were to create spacious, unusual and luxurious spaces.
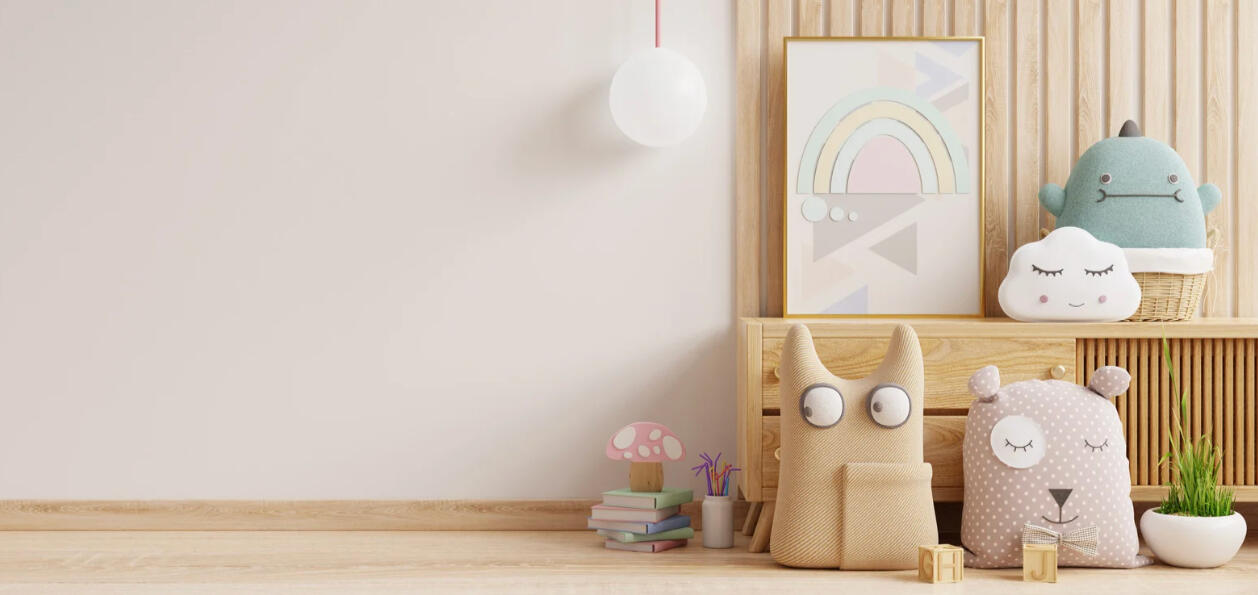
Project E.
For this project, the aim was to transform a small guest room into a comfortable nursery. Working closely with the customer, we chose a neutral color palette, including wood tones, white and beige, to create a serene, welcoming environment.
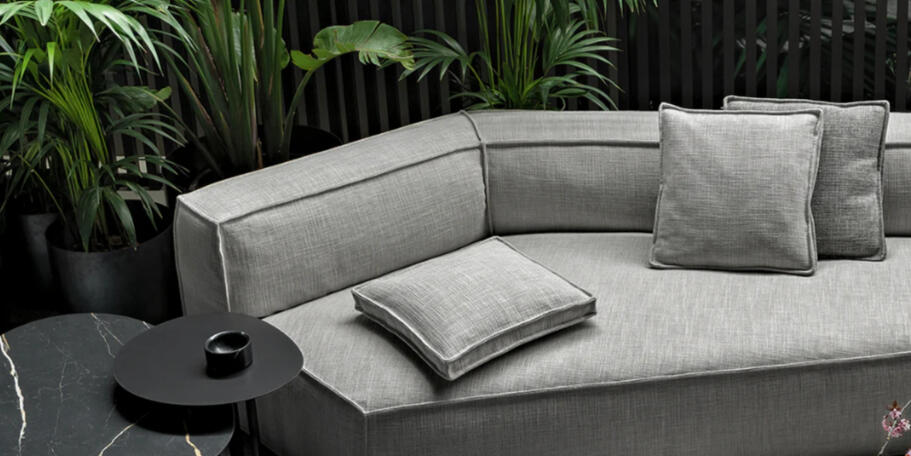
Project A.
For this project, the customer had envisioned a modern, sophisticated living room, characterized by elegant gray and black tones. To enhance the ambience, we incorporated elegant LED strip lights, creating a dynamic and elegant atmosphere.
Contact
Project H.
Date: May, 2024
Project area: 80.55 m2In this project, I designed the interior and arranged the furniture for the living room, dining room and terrace. I also created bespoke furniture, such as a wardrobe and bench with mirror for the entrance, an island for the kitchen, and a bookcase for the living room. The client's preferences were neutral colors, marble and wood. My aim was to create a harmonious and elegant space, using quality materials to meet the client's expectations. The end result was a warm, modern interior perfectly suited to the client's lifestyle.
Visualizations
Moodboards
Photos before
Project I.
Date: November, 2023
Project area: 32 m2For this living room, the customer wanted to renovate the interior decor while integrating the room's existing elements, such as the curtains, fireplace, armoire by the fireplace and TV table. He wanted an ambiance that was both modern and classic. My challenge was to marry these styles to create a coherent, elegant space. I opted for clean lines and noble materials, while respecting the original elements. The end result is a harmonious living room, where the charm of classic meets the freshness of modern.
Visualizations
Moodboards
Photos before
Project P.
Date: May, 2024
Project area: 110 m2For this project, I was given the freedom to design a space that was modern, imaginative and original. The customer wanted spacious, unique and luxurious spaces. I was therefore able to explore bold and innovative ideas, using high-end materials and creative solutions. My aim was to create an interior that not only met the customer's expectations of luxury and originality, but also offered optimal functionality and exceptional comfort. The end result is an elegant, unique space that perfectly reflects the customer's sophisticated taste.
Visualizations
Project E.
Date: February, 2024
Project area: 9.2 m2For this project, the goal was to transform a small guest room into a cozy nursery. Working closely with the customer, we chose a neutral color palette, including wood tones, white and beige, to create a serene and welcoming environment. We also incorporated soft decorative elements and multifunctional furniture to maximize space. The result is a soothing and practical room, perfect for welcoming a newborn.
Visualizations
Moodboards
Photos before
Project A.
Date: January, 2024
Project area: 18 m2For this project, the customer had envisioned a modern, sophisticated living room, characterized by elegant gray and black tones. To enhance the ambience, we incorporated elegant LED strip lights, creating a dynamic and elegant atmosphere. We selected sleek contemporary furniture to complement the color palette, and added textured fabrics and metallic accents for a touch of luxury. The result is a chic, welcoming space that perfectly reflects the customer's tastes and modern aesthetic.
